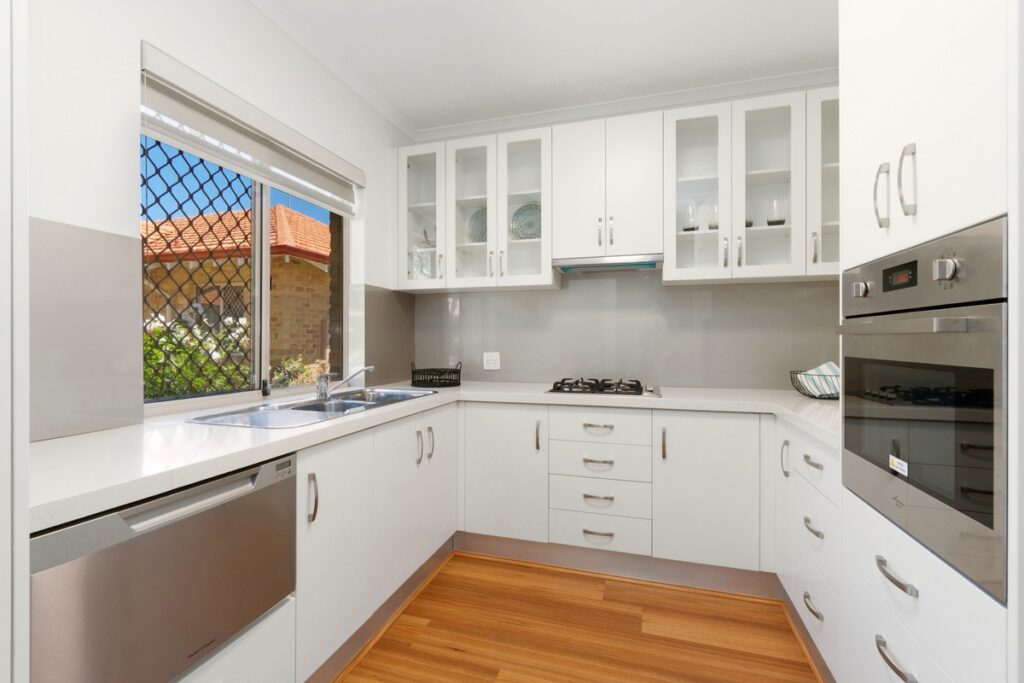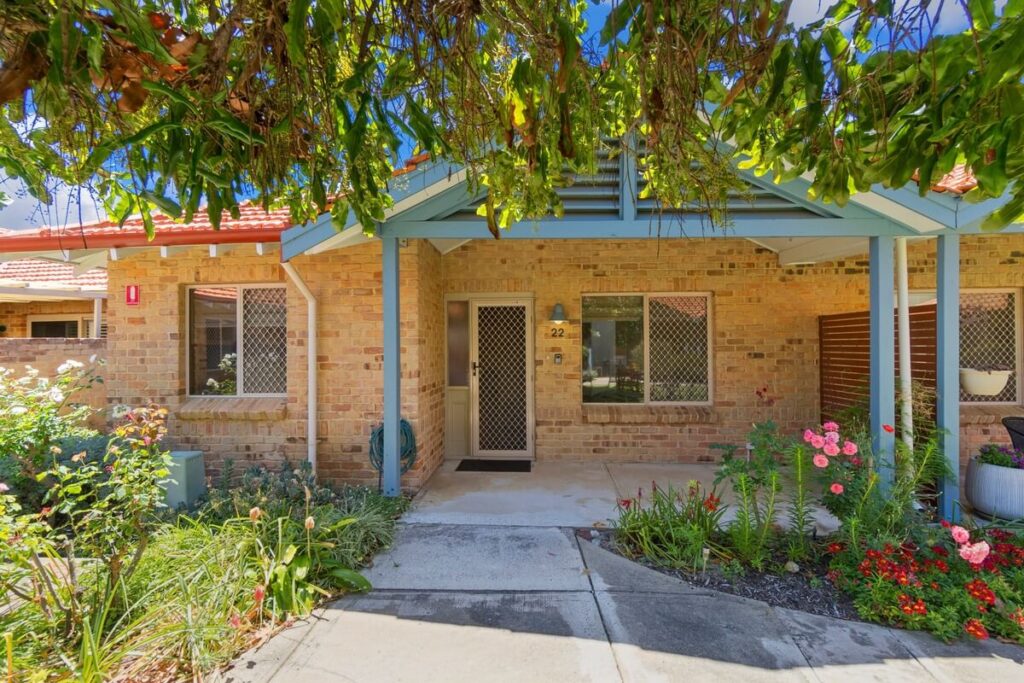In Leederville Gardens Retirement Estate for the over 55s. Step inside Villa 22 to a light-filled open plan living /dining space with a split system air conditioner for year-round climate control. The separate kitchen is well-appointed with a dishwasher, gas hotplate, electric wall oven, pantry, and ample overhead and under-bench storage options-perfect for easy, every day living.
Both bedrooms feature built-in robes, providing generous storage space. The modern bathroom includes a laundry nook to maximise functionality without compromising space. There is a separate toilet for added convenience
Enjoy the outdoors in your private rear courtyard, ideal for pottering in the low maintenance garden beds, relaxing, or entertaining guests. A remote controlled vergola provides for year round comfort.
Features you will love:
- Timber look plank flooring in the main living areas and passage way, carpet in
both bedrooms. - Split system reverse cycle air conditioner and a gas bayonet in main living
area. - Stainless steel electric wall oven, gas hotplate, rangehood, single drawer
dishwasher, fridge recess in kitchen. - Engineered stone bench tops, contemporary glass tile splash back, 1.5 sinks,
mixer tap. - Contemporary lighting throughout, TV, phone and data outlets and a medical
alarm system is provided. - Walk in shower recess, fixed rain shower head plus adjustable shower hose,
new vanity & basin, wall mounted cabinet with mirrored doors, towel rail,
extractor fan, heater lamps, solar powered skylight, ¾ height wall tiles. - Storage options include a full-size pantry with pull out shelving, under bench
cupboards and over head glass door display cupboards in kitchen, linen
press in passage, built in robes in both bedrooms. - The laundry nook has a trough, mixer tap, taps for a washing machine and an
under trough cupboard, tiled splash back. - A separate toilet has a new toilet suite, tiled floor and an extractor fan.
- The Hot Water System is instantaneous gas.
- Sliding glass door opens to the rear courtyard, and there are fly screens and
mesh security screens. - Externally the spacious brick paved courtyard is enclosed, has low
maintenance garden beds, a remote controlled vergola, fold up washing line,
garden tap, and two lockable gates (one provide private access to Brentham
Street). - The front door has a decorative glass sidelight and there is a front porch
which overlooks a common village garden. - The covered single carport is located in close proxmity to the villa and has a
roller door for security.









