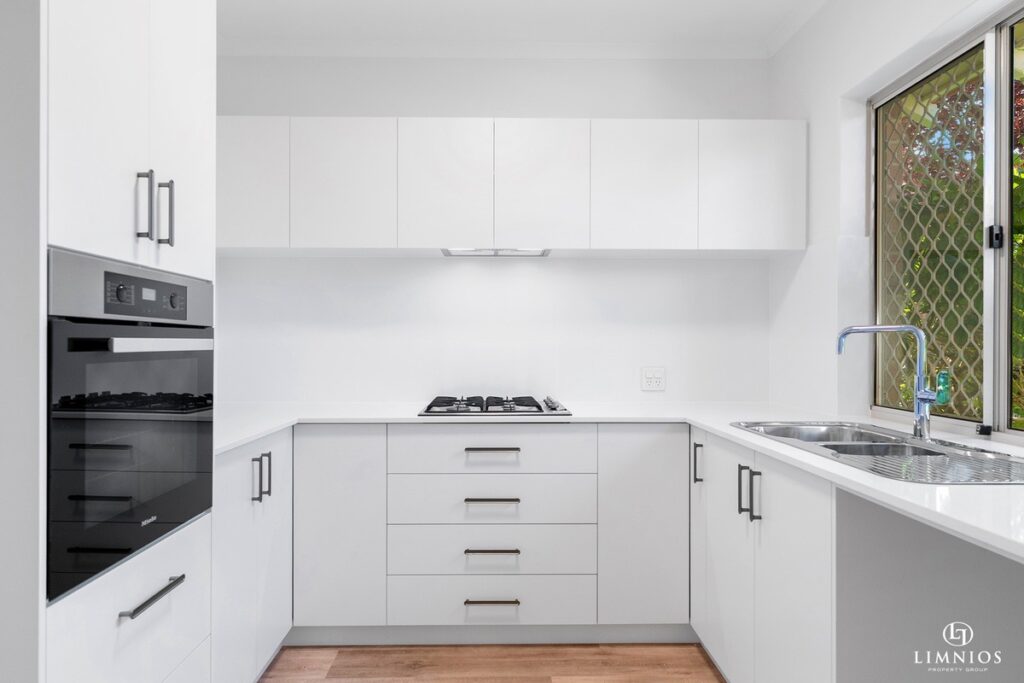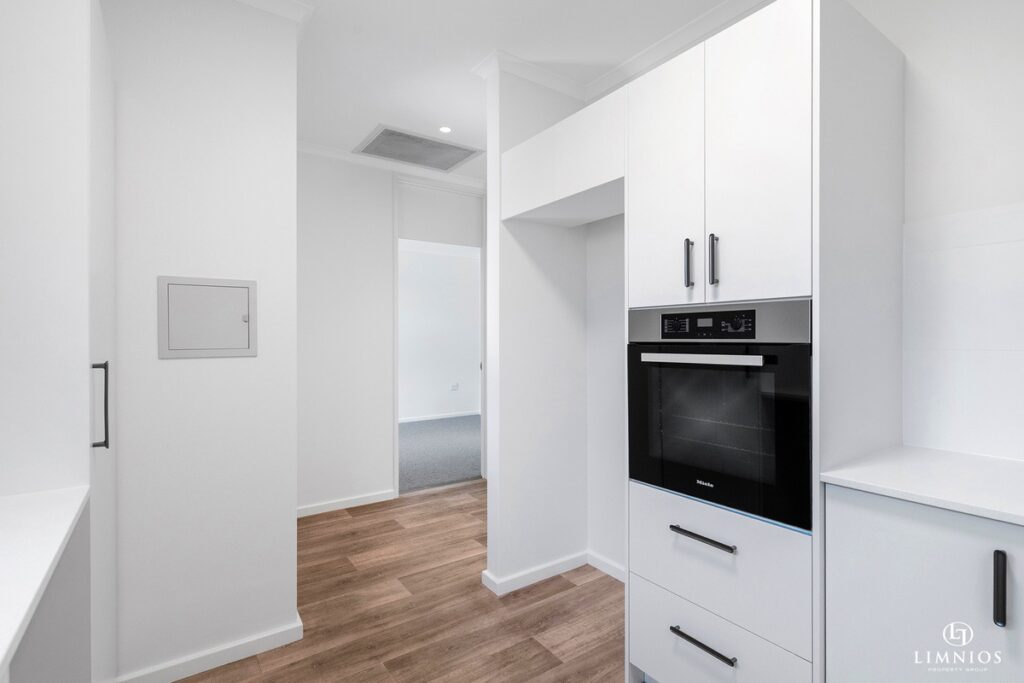With a stunning make over, this villa will impress those looking for contemporary features, crisp clean lines, neutral décor and low maintenance living.
Villa 31 has features that will impress you, including:
- Wide plank, timber look flooring throughout the main living areas, carpet to
both bedrooms. - A separate pristine white kitchen cabinetry with deep drawers, over head and
under bench storage, pantry, engineered stone benchtops, splash back,
fridge, microwave and dishwasher recesses; stainless steel electric wall
oven, gas hotplate, rangehood, 1.5 sinks with mixer tap. - The spacious open plan living/dining space offers flexibility for you to furnish
to suit your lifestyle, and opens onto a walled alfresco with a restractable
awning for shade. - Bedroom 1 and 2 have built in robes with hanging and shelf space.
- The modern bathroom is finished with stylish floor tiles and wall tiling, walk in
shower recess with a fixed rain shower head and an adjustable hand held
shower head, modern vanity with deep drawers, mixer tap, wall mounted
vanity with mirrored doors, exhaust fan, heater lamps and a skylight. - The laundry nook offers a laundry trough, mixer tap and tiled splash back.
- A separate toilet is located conveniently for guests and day-to-day use.
- Reverse cycle air conditioning, contemporary lighting, TV/phone/data outlets.
- Externally there is a front porch overlooking the common gardens, and at the
rear a paved, low maintenance courtyard and small easy to maintain garden
beds. - Access to the single covered carport and adjacent lockable store room is
from the main village entrance.
PLEASE NOTE: Some photos have been enhanced with virtual furniture and plants for marketing purposes. The villa is currently vacant.








